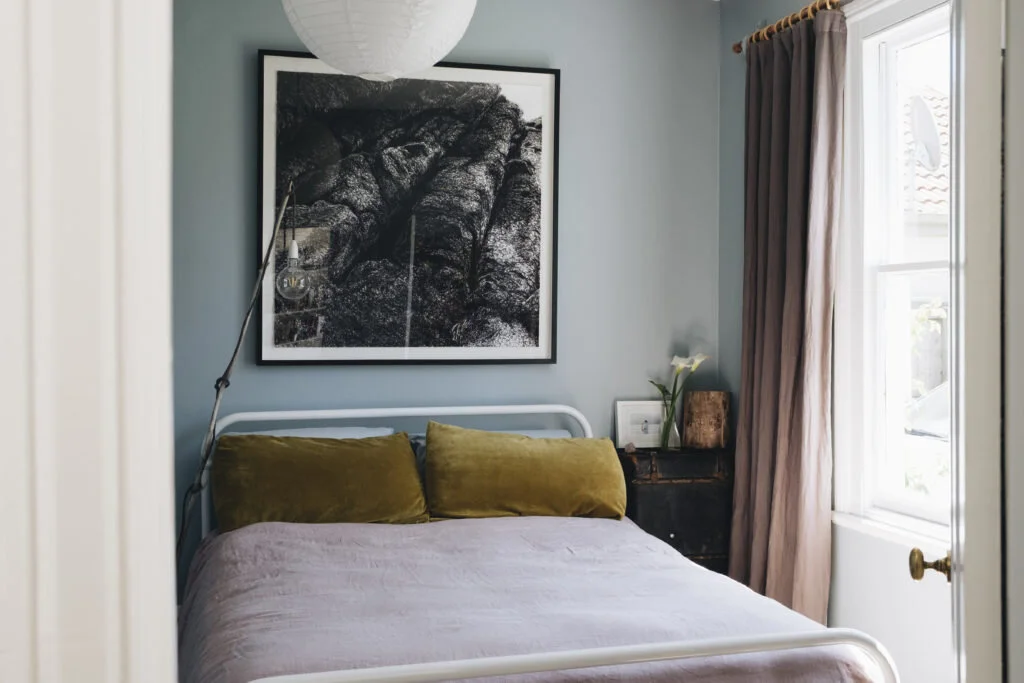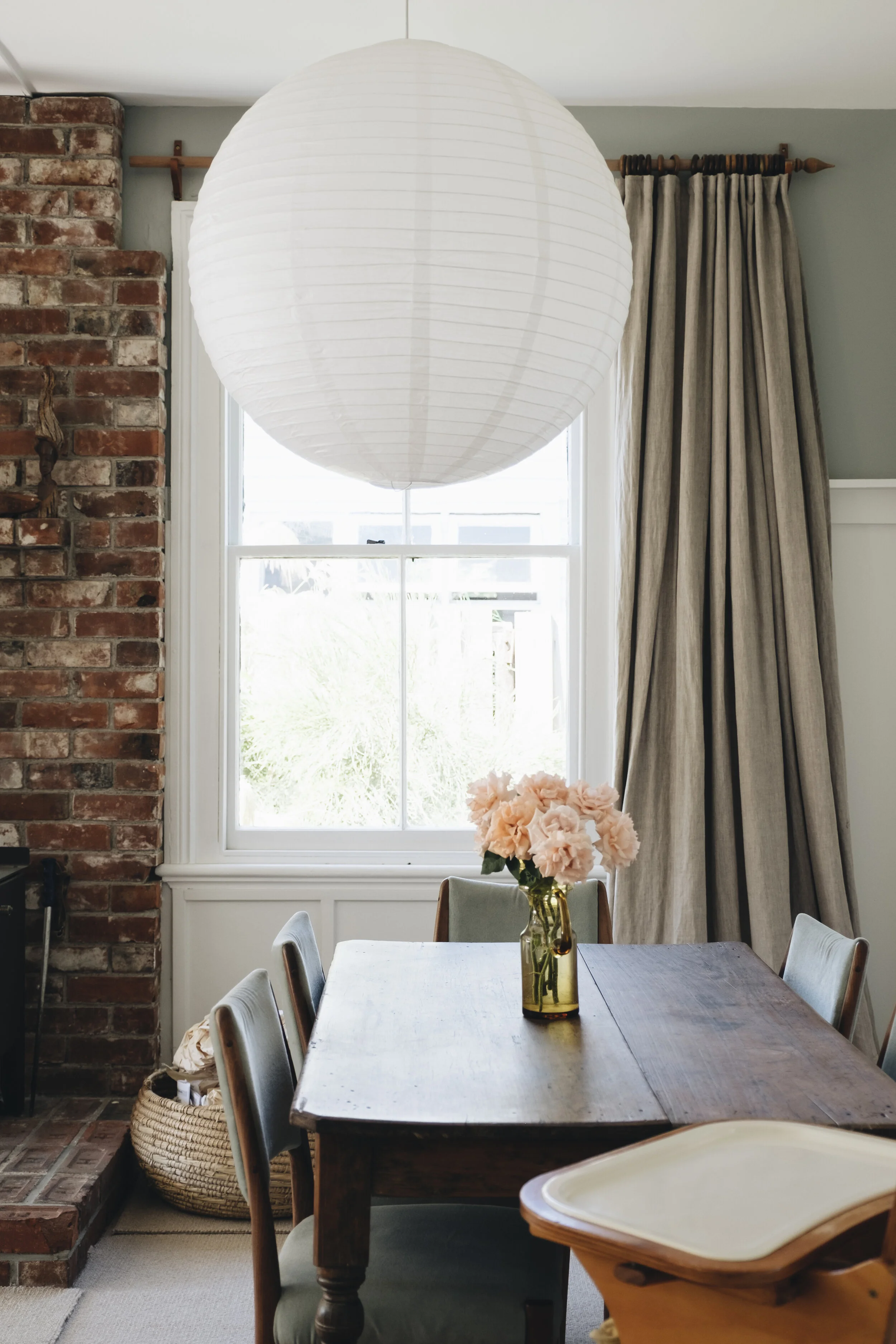Christchurch Cottage Renovation: Vol. 2
/Even though I get to visit Caroline and Simon Curtis’s cute cottage on a near weekly basis (Caroline and I are sisters!), reviewing these photo’s I shot recently reminded me of the MASS amount of work and change they have bought to this section and old home.
Their home, while compact, is open and extremely user friendly. High ceilings and decent sized rooms have allowed them to claim back some square footage for inbuilt cabinetry and their palette of soft but full colours is the perfect backdrop to their collected treasures. Caroline and Simon have an earthy, eclectic style, treasuring pieces with character and even better, with a story dear to them. While the bedrooms open out onto the main living and dining and the bathroom, separate toilet and laundry line up with the kitchen along the rear of the house, the simple floor plan offers max livable space and flow. Its taken 2.5 years to see this wee home revived and oozing with the casual, non-precious attitudes of its owners making it a wonderful foil to the slicker renovations you see today.
Read on below for some thoughts from Caroline plus a heads up on bits and pieces in relation to each pic. Due to this being a blog with a never ending scroll I haven’t been shy in sharing shots!! No image counts here! SO please do enjoy this real home tour and glean ideas and inspiration for your own.
The Master Bedroom
Foreground walls of living area in Dulux Mt Aspiring with an Anna Church ‘Union’ Print and Trestle Union x Studio Home Pot Plant Stands. Bedroom walls in Dulux Puhoi with large painting by Tasmanian artist; David Edgar, bed from The Warehouse, and sheepskin from our family farm and tanned by Caroline herself!!!
Old trunk used as a bedside table with Duncan Meerding Cracked Log Lamp.
Old trunk used as a bedside table with Duncan Meerding Cracked Log Lamp.
Paintings purchased from Indigenous Arts Centre in Northern Territory while they circumnavigated Australia in a converted Ute.
The Living Area
Caroline and Ada Curtis
Heat pump was existing, but Caroline and Simon erected the simple track system for the shelving from Bunnings.
Walls and paneling in Dulux Mt Aspiring, with accent of Pukaki used above panelling. Nood sofa is combined with dining table and armchair bought over from Queensland. Large rice paper shade bought online from Wah Lee. The bricked fire platform was existing and they replaced the original with a new entry level, log burner. High chair and reupholstered dining chairs found second hand with restored Australian Kauri table bought over from Australia. Woollen, loop pile carpet found off Trade Me.
The Dining Area
Ada’s Bedroom / Spare Room
Ada’s room is painted in Dulux Kakahi – in person this is a soft, slighty pinky peach. Her cot is a second hand find which Caroline painted the same colour as the walls. Wooden stool and floor lamp both made by Caroline as well – the lamp is used only has a stand for a sweet featherly display for Ada to look up at.
Artwork above bed was purchased at the Christchurch Art Fair and is by Anne Dillon and depicts “the Hazards” on Freycinet Peninsula, Tasmania where Simon worked and the pair first spent time together. The mass amount of cushions are a result of YEARS of making, collecting and Julia hand me downs! Curtains, are again re-purposed and then given a spruce up with a “top” layer of linen.
Feathers from travels for Ada to fall asleep too, hung from hand made floor lamp by Caroline. She even handwrapped that cord!!!
Australian artwork by Carley Cornelisen whom Caroline and I visited and interviewed in Queensland a few years ago. Half updated childhood chest of drawers given up by Mum.
Gifted artwork to Ada and old family chair reupholstered by Mum with fabric from Femme de Brocante.
The Kitchen
Open shelving system from Bunnings. Original tongue and groove walls painted to match rest of room in Dulux Mt Aspiring. Original flooring.
Bunnings cabinetry stacked to create a pantry. Through door way is custom build laundry cupboard with doors slimline bi fold cupboard doors sourced from Trade Me. Handles from the old kitchen, sanded back and revived to give rustic but matching element to the area. Circular floor rug from Spotlight.
The Bathroom
The bathroom was one of the first updates due to need! Painted Dulux Mt Aspiring, the sink and cabinet with soft touch drawers was sourced from Trade Me as slightly damaged earthquake stock. Rimu benchtop, custom made by Simon and mirror has been cut to fit. Marble look floor tiles from Trade Me.
Sisters playing house!
A new bath from Bunnings was dropped into the original space and the boards were retained.
The Toilet
One of the worst rooms in the house! Ech! They have painted it in Dulux Waitiki Landing and replaced the old toilet with a new one found on Trade Me. They reduced the size of the doorway to make more room for the Laundry cavity and replaced the door with a slider.
They replaced the existing vanity and sink by plumbing in a solid wood chest of drawers found on Trade Me and re using the nice original sink from the bathroom.
Here we are in December 2017 and your home has definitely come out the other side of a mid life (positive) crisis!! Our readers will have reminded themselves of what you started with in March 2015 and the hands on effort required to get to this!
So – in the entire renovation to date, what would be your most satisfying outcome?For me it has to be the toilet! While it was one of the simplest rooms – being able to wash your hands, sit on a nice white toilet (no longer plastic peach), and not smell years of urine in the lino is a pleasure I appreciate several times a day 😉
You have finally had the chance to unpack your life and have added a new one into the mix! Can you share some of your favourite treasures? I know this will be hard…there are lots….
To not quite answer the question, I think having the house finished helps us enjoy our treasures against a clean fresh backdrop. Everything in our house has been collected along the way which transports us back to different places. We didn’t buy anything new specifically for the renovation, instead, it makes all our old stuff look lovely. Before it all just looked like secondhand stuff chucked together now (I think!) it creates layers in a cohesive wee house – the Australian Kauri table fixed up in Gladstone, the rocking chair from Mt Tamborine, the ironing board table from Evandale in Tassie and so on.
So no favourites – just memories in objects.
Now that you have this sunny, warm and super functional home…how are the feelings about selling it as the plan originally was?
Well it still feels like we’ve got a way to go with the outside and sleepout but I think the original estimate of the timeframe is being pushed out so we can enjoy it some more! It would still be sensible to sell (market dependent), increase our capital and do it again BUT the pressure is off – we will just enjoy it for now and see what happens. I’m always looking on Trade Me so if something else that really gets us excited comes along then who knows!
But you aren’t quite there… what are the next jobs to be ticked off and what order are you going to tackle them in?
The next bit should be fast – paint the exterior, lime chip the drive and vege garden, put in all the garden edges, concrete some big pavers in the front yard and paint the fence! We’re looking at getting HelpX travelers to help us with this over the summer.
Then the tricker part – work out plans and consents to rebuild the existing sleepout into a guest bedroom/studio with ensuite and storage shed. It will be great but a bit more daunting. When we do the sleepout we will build a big back deck and BBQ area.Still a way to go…..












































